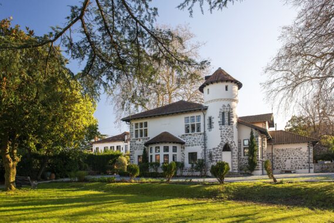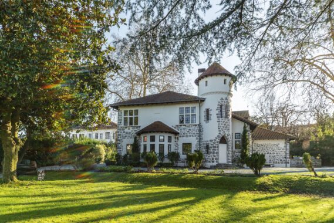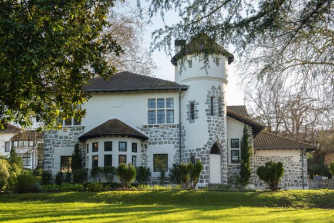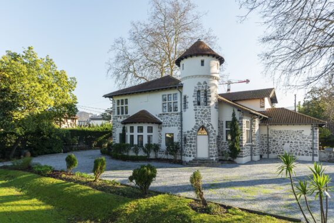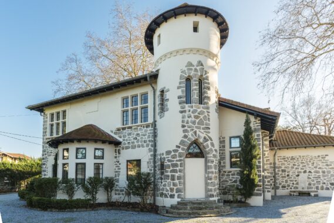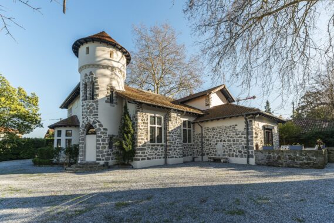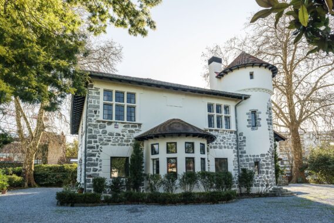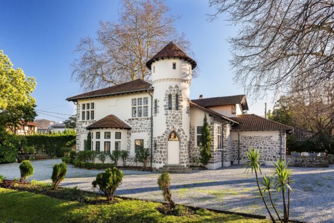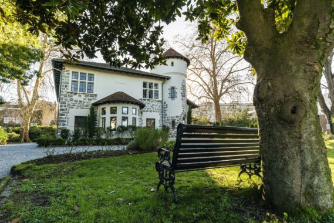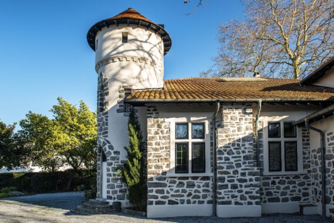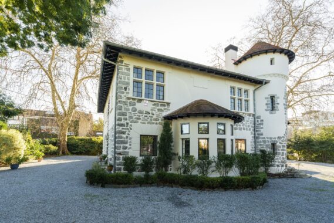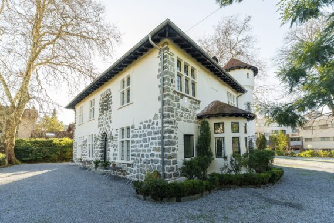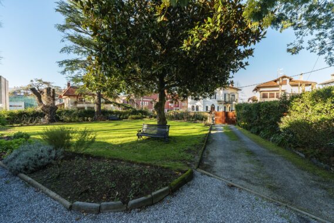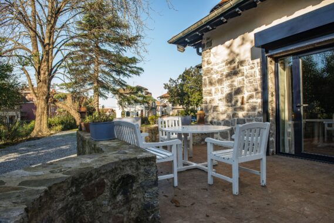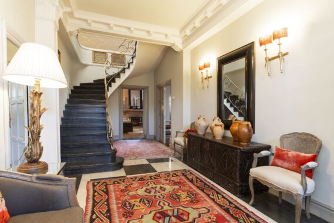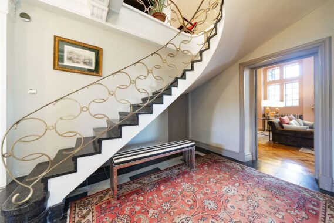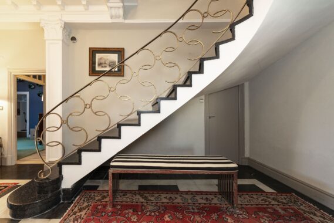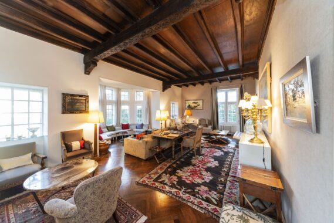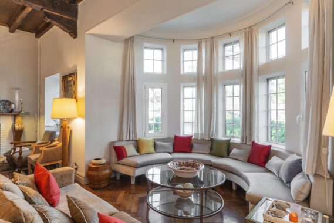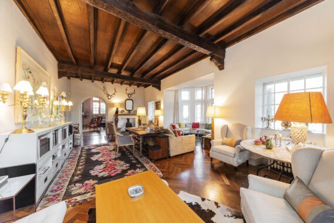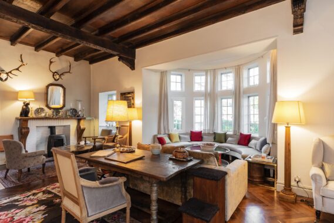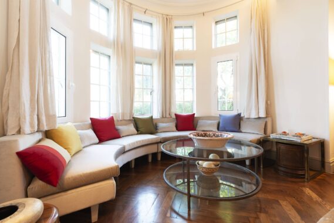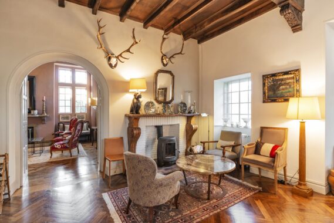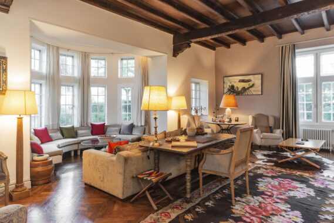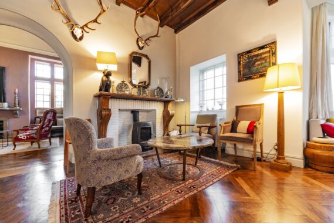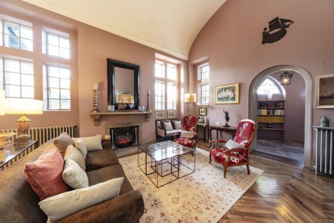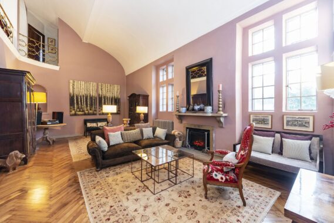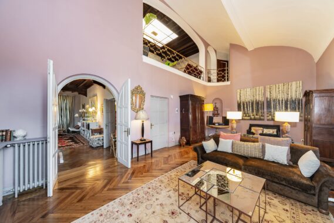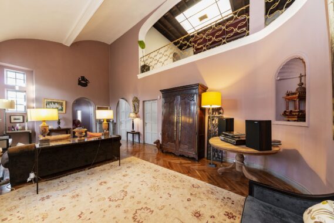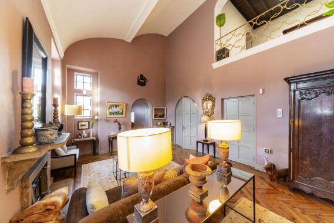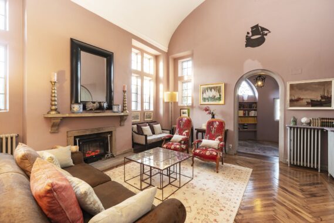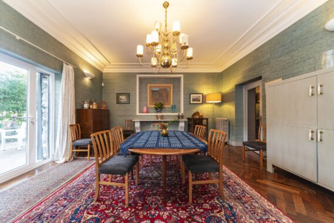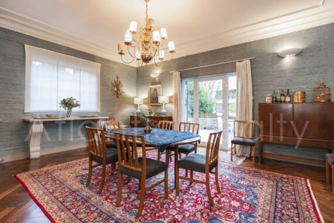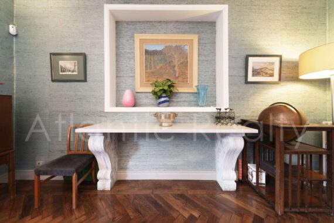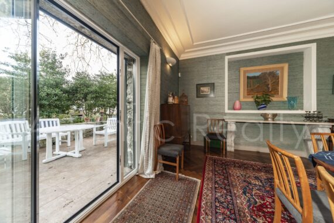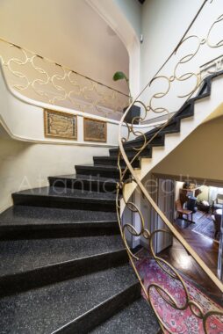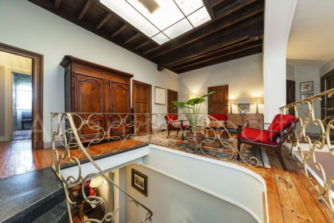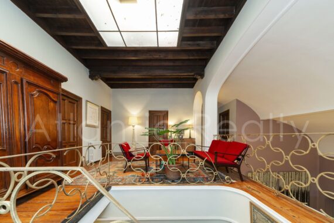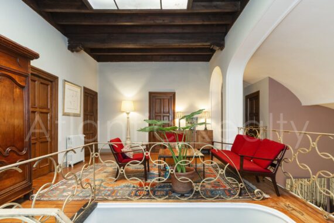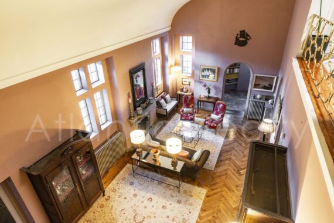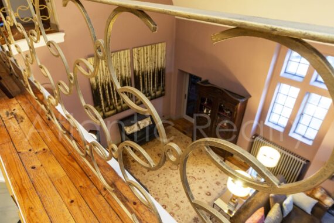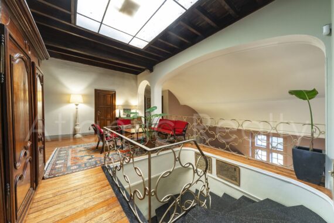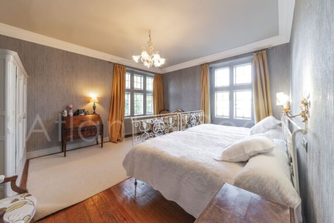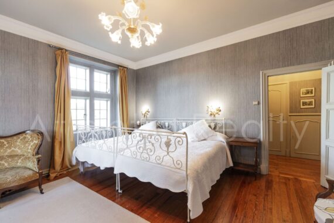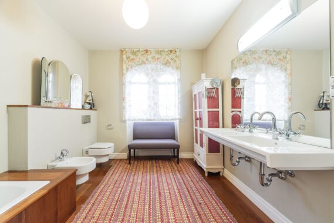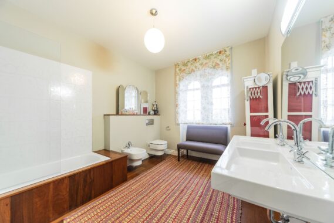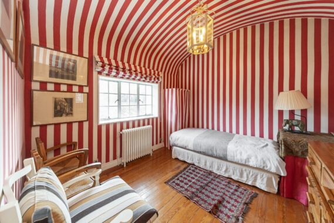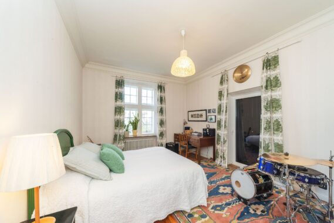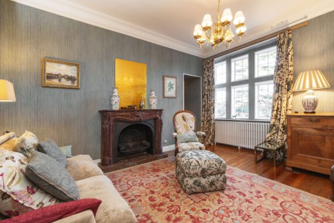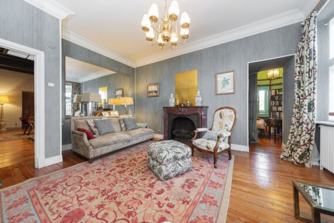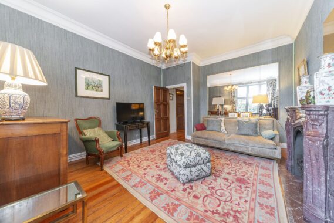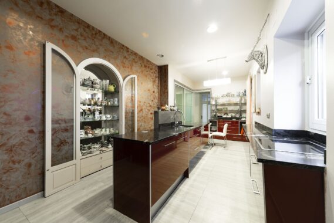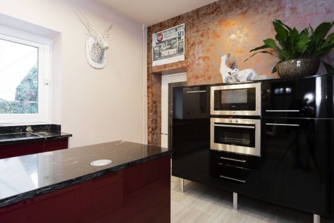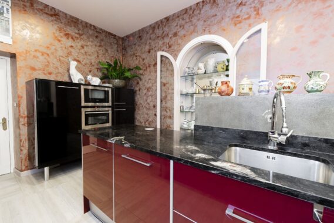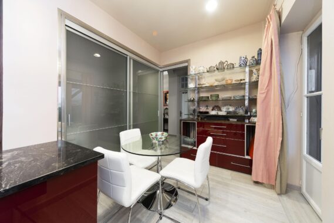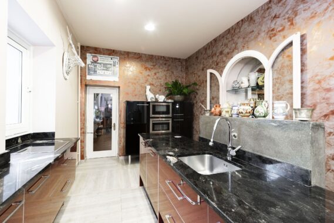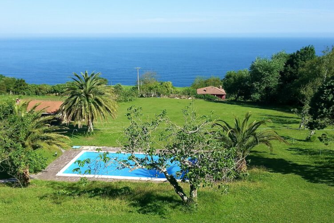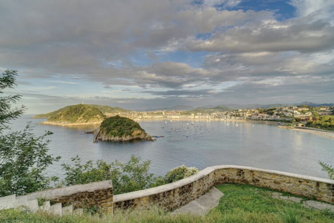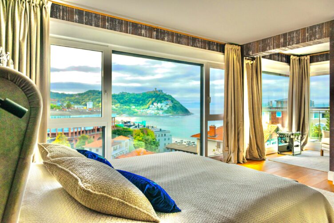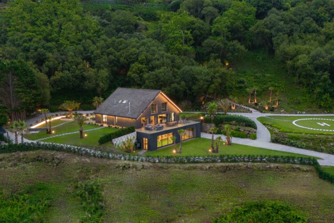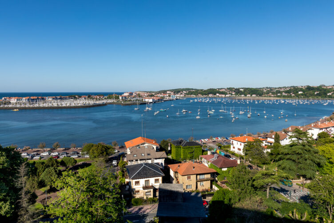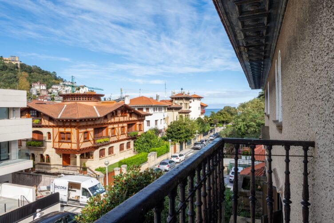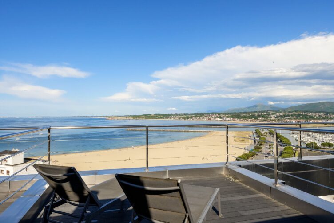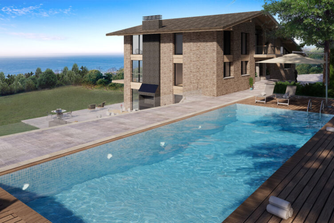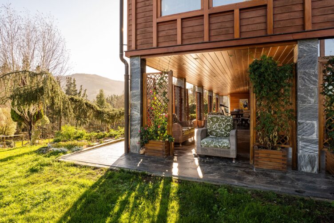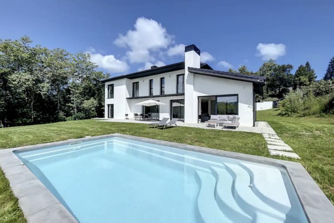BRETON STYLE MANSION BETWEEN SAN SEBASTIAN AND BIARRITZ

Optional Garage
This is a mansion built in 1926 for Mr. Luis Rodríguez Gal (Luis de Uranzu) by the renowned architect Luis Vallet Montano. Its style combines English country architecture with elements of French Brittany, resulting in an eclectic style with hints of neo-Gothic, which places this building among the most singular and unique among the architectural catalogues of the province of Guipúzcoa. The villa is built in exposed stone, cement and oak beams with hipped roofs and a tower with a medieval air. On the south façade there is a continuous balcony with a wrought iron railing over a large open courtyard, on the west façade the dining room looks out onto a terrace enclosed by a stone wall. The building consists of a ground floor of approx. 280 mts. which is divided into a stately entrance hall and two lounges, one of them with an exposed oak coffered ceiling, the other with a height of approx. 7 metres, both connected, one of them with access to the dining room and both on the original oak herringbone floor. To the left of the main hall, a partition leads to a small living room, a double bedroom, a pantry and a kitchen leading to the south terrace and the dining room. The first floor of 250m with antique pine floor consists of a master suite with dressing room and bathroom, a double bedroom with access to the balcony, two other bedrooms, one with access to the same balcony and a bathroom. A hall under a skylight also leads to a cabinet with a fireplace which gives access to the library located on the first floor of the tower. Above this floor there is an attic with Velux windows. This mansion is located on a landscaped plot of about 2.000mts located in the very centre of the city of Irun, 18 km from San Sebastian, 16 km from Biarritz, 700 m from the French-Spanish border and 3 km from the airport of San Sebastian. The estate therefore enjoys a privileged location in the province of Guipúzcoa. The park surrounding this single-family house has a hundred-year-old tree grove made up of two colossal plane trees, magnolia, cedar, lime and a large number of shrubs that were renovated this year. The entire interior of the building was renovated in 2008, with gas central heating and all new electrical and plumbing systems, paintwork, wallpaper, stippled floorboards, kitchen and bathroom fittings brought completely up to date. In 2021 the entire exterior of the building was completely renovated with the best materials on the market and all the wooden windows were replaced with new lacquered aluminium systems and thermal security glass. The north façade has double glazing. The roof was completely rebuilt in 2002. The property has interior and exterior perimeter alarm systems, as well as fibre optic connection. In short, it is a property that due to its unique character and personality is unrepeatable, a property that has only known two owners in its almost one hundred years of life and that only due to personal circumstances is currently available.
Property details:
Optional
Storage room:
1
Features:
- Air conditioning
- Amplia zona de rodadura
- Balcony
- Build-in wardrobes
- City gas heating
- Cómodo acceso
- Equipped kitchen
- Excelente orientación
- Extractor hood
- Freezer
- Fridge
- Garden
- Heating
- Internet connection
- Jardín
- Optical fiber
- Parking
- Terraza
- Vine bar
- Washing machine
- WIFI
Related properties
9 Baths
703 m²
3 Baths
200 m²
4 Baths
580 m²
5 Baths
300 m²
8 Baths
850 m²
6 Baths
781 m²
6 Baths
306 m²


