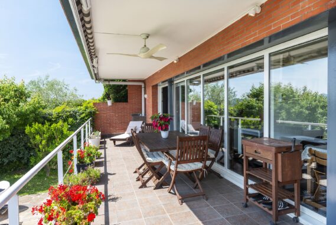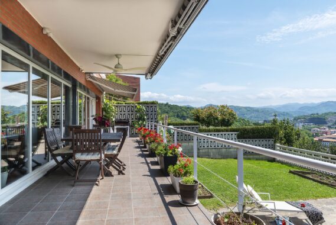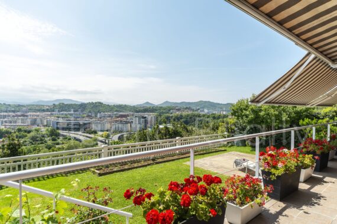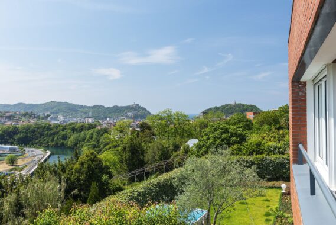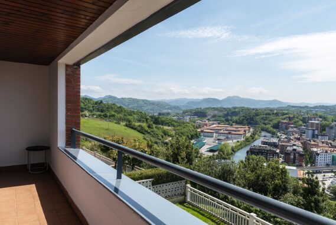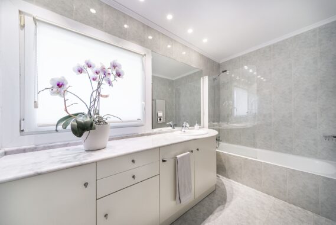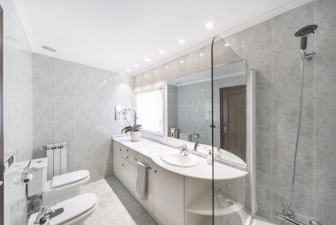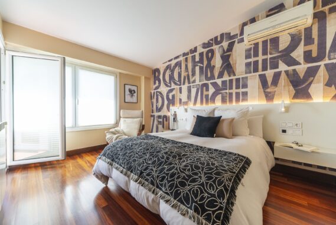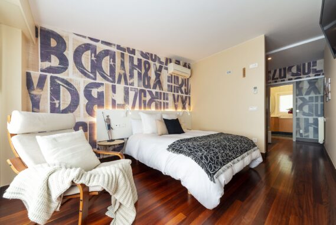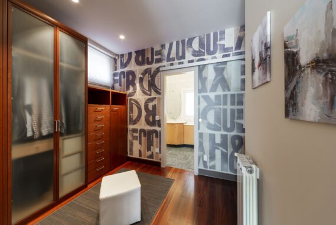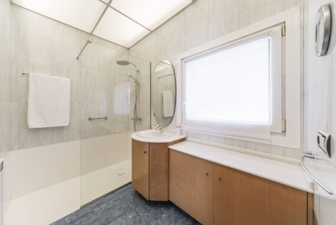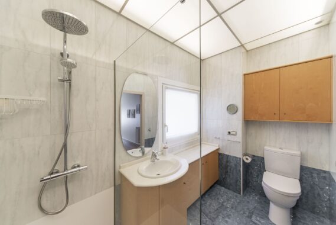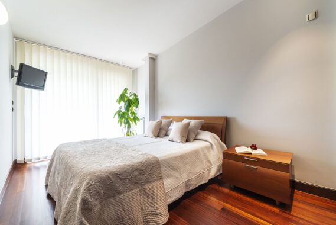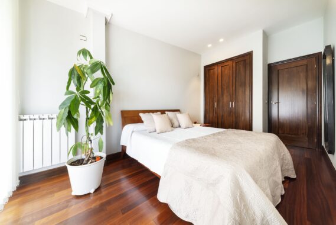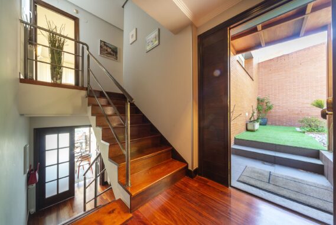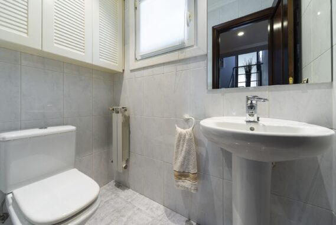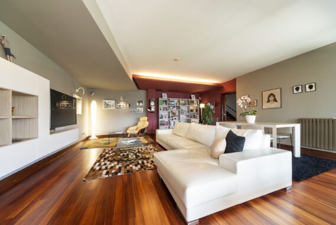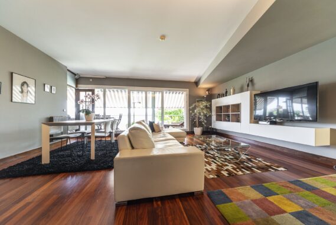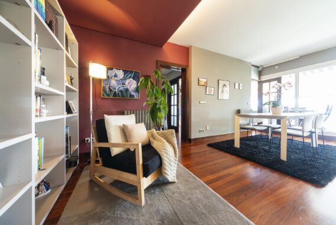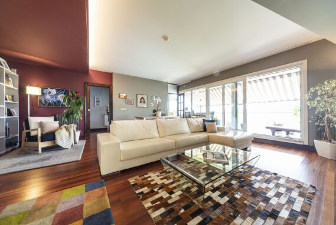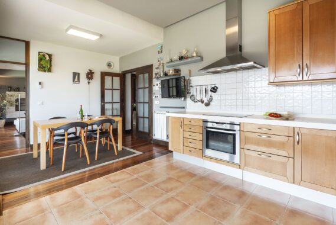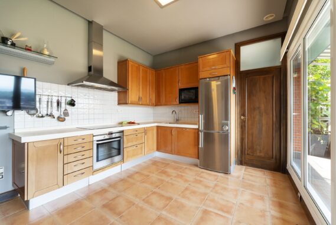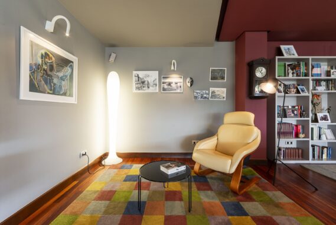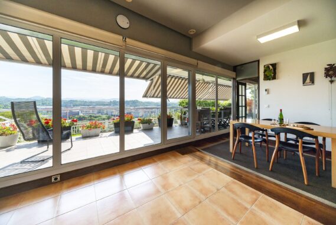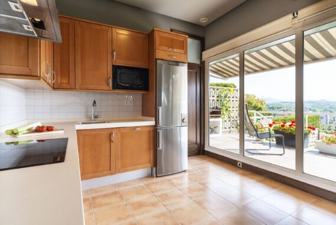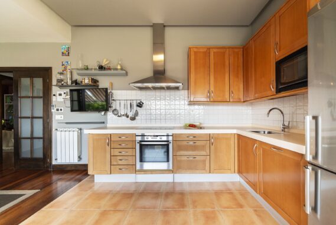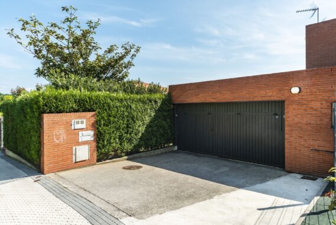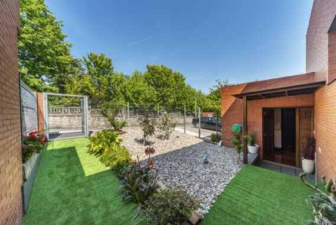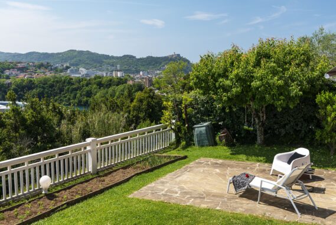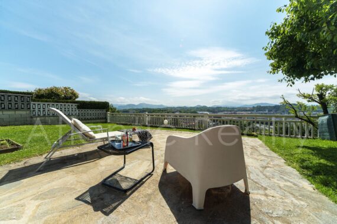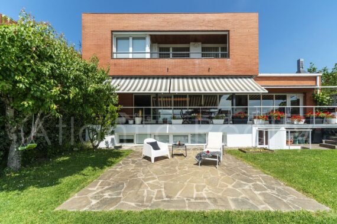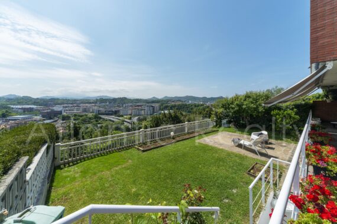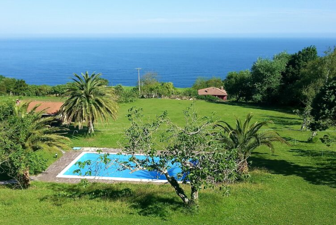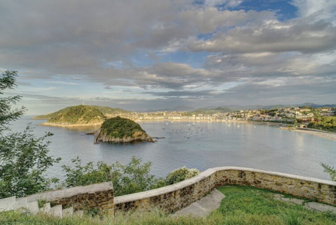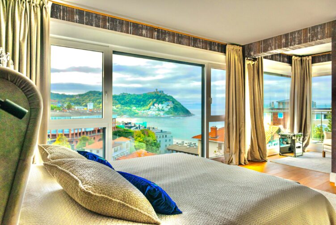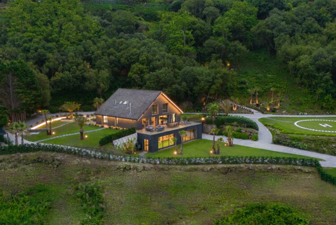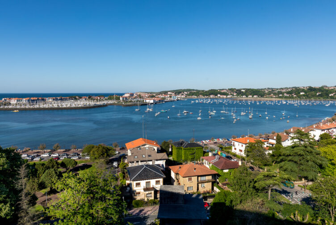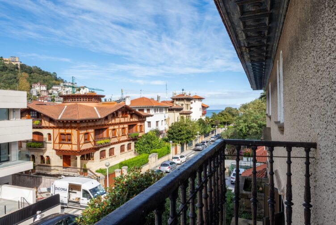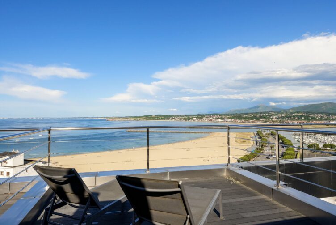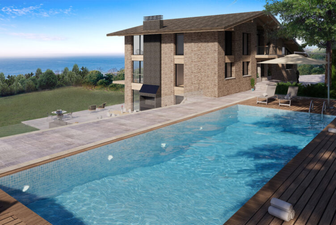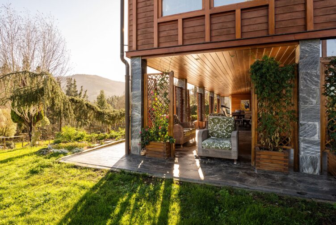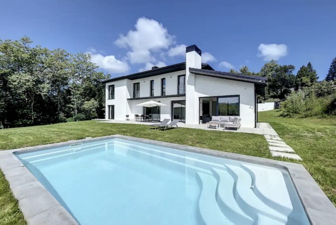VILLA WITH PANORAMIC VIEWS
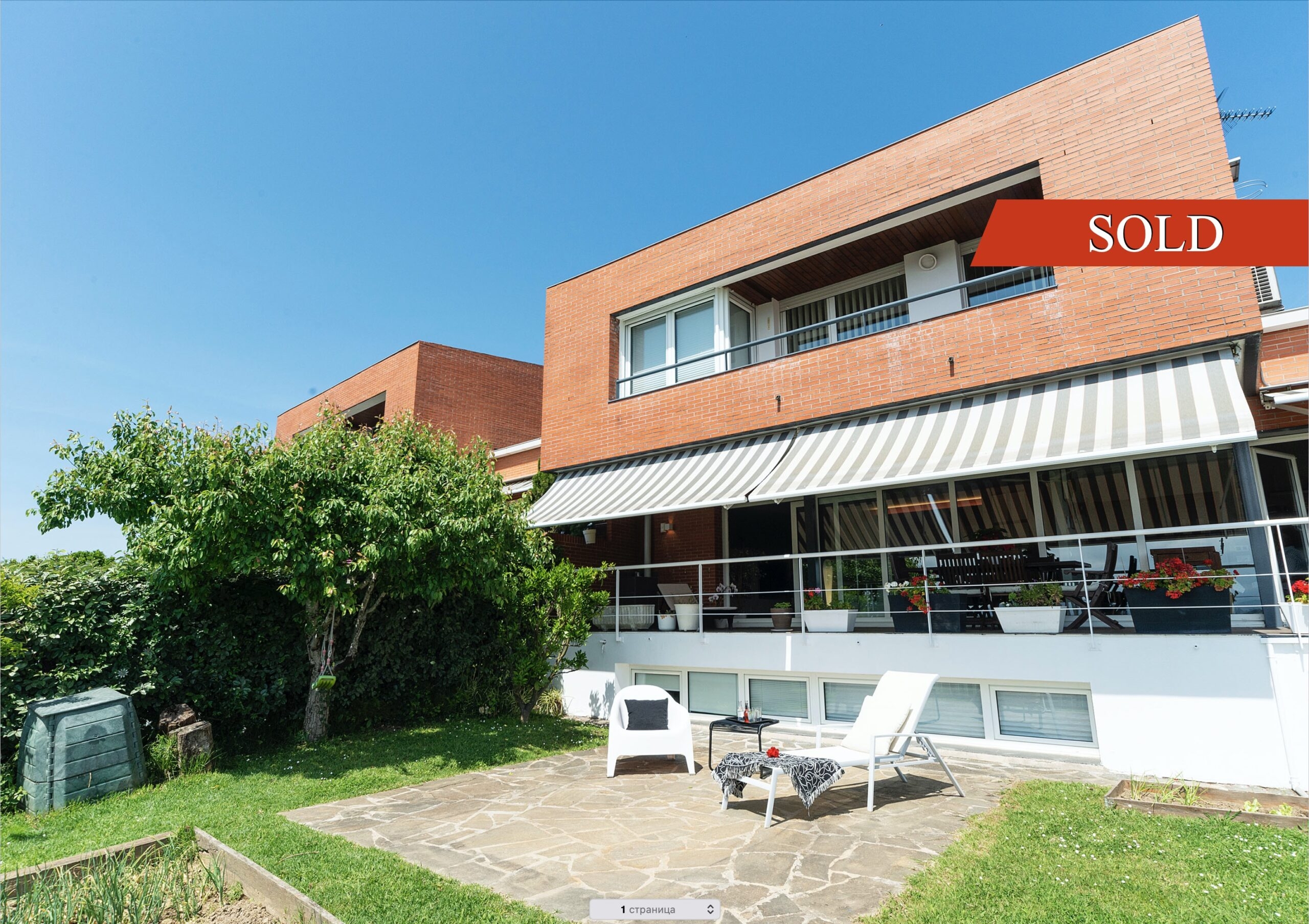
4 Garages
A house that overflows with light, sun and joy. A house that invites you to spend pleasant moments with your family, to have a sunbathe in the garden, have lunch on the porch enjoying the views or a drink with friends in the cellar, read and chat in the large living room, and work for a while in the office and to rest in the bedrooms. It is a complete house, well made and comfortable. A safe bet as a large family home where everyone will find what they are looking for: a good home.
The villa is located in the Egia neighborhood, on Paseo de Gabriel Aresti. It has impressive views of the mountains, the Urumea river, the city and the sea. It is oriented to the south, all the rooms are exterior. It offers total privacy since there is no neighbours in front. The house is perfectly communicated with the commercial areas of Egia and Intxaurrondo, the Garbera Shopping Center can be reached by car in 5 minutes. Bus stop 150 meters, metro station a few minutes walk. You can go to the center of San Sebastián on foot, in 15 minutes you will reach the Buen Pastor Cathedral, which is the strategic center of the city. Good and fast connections with the main roads and highways.
The house has two gardens and a large terrace-porch with views. With access to the winery from the garden, there are several fruit trees that give good harvests. The interiors of the villa has plenty of space and light – all of which are the keys to comfort. In the house, infinite improvements have been made that make the day to day very comfortable: piped music, video intercom, heating with the possibility of being activated by mobile, air conditioning in the kitchen and in the master bedroom, fan on the porch, 3 motorized awnings outside, motorized blinds and curtains, tilt-and-turn windows with double glazing, LED lighting throughout the house, water connections in the gardens, Fiber Optic with amplifiers, Silestone countertop in the kitchen, central vacuum system, bilge pump that keeps the basement absolutely dry, etc.
Direct access from the garage to the house. The house is in perfect condition, the entire roof has been insulated and waterproofed with a double layer in April 2021.The villa has two floors plus the semi-basement floor, in total there are 302 m2:
GROUND FLOOR: living room – dining room with Exit to the porch, independent kitchen with access to the terrace, laundry room with storage area, toilet and double garage. Space for 3 vehicles in front of the garage, 30m2. Useful interior surface 88m2, 116m2 built. Porch surface: 35m2, front garden 62m2, main garden 114 m2
FIRST FLOOR: 3 bedrooms with access to the terrace and 2 bathrooms Master bedroom: 19.10m2 with dressing room and 5.60m2 bathroom Bedroom 2: 12.38m2 Bedroom 3: 12.38m2, bathroom in the hall Useful surface 64m2 useful floor, 84m2 built
BASEMENT FLOOR: cellar – txoko 25m2, bedroom with own bathroom, office, storage room. Area 102.50m2.
Property details:
Storage rooms:
2
Features:
- Build-in wardrobes
- City gas heating
- Equipped kitchen
- Garage
- Garden
- Internet connection
- Optical fiber
- Panoramic views
Related properties
9 Baths
703 m²
3 Baths
200 m²
4 Baths
580 m²
5 Baths
300 m²
8 Baths
850 m²
6 Baths
781 m²
6 Baths
306 m²


